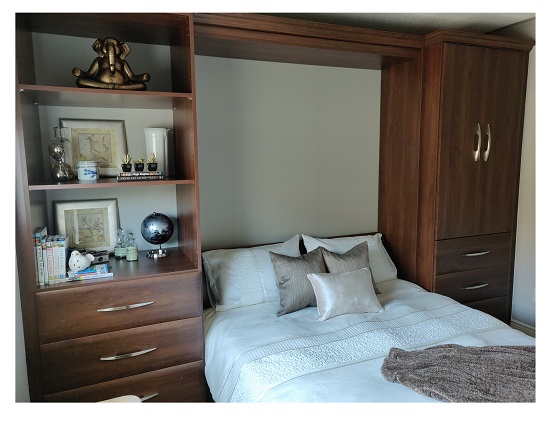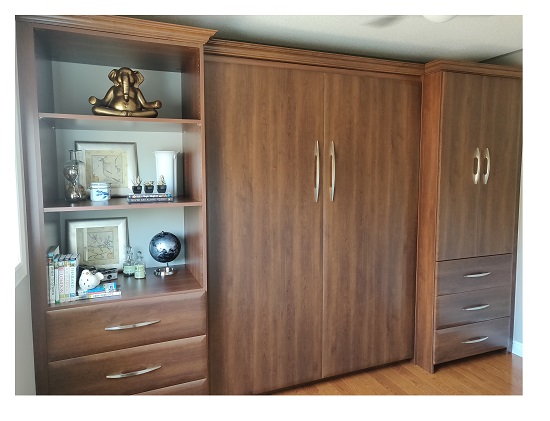Got a small bedroom? Want to do more with less?
Here’s how we tackled the problem of a small bedroom our homeowner wanted to convert from a home office to a guest room.
The room, measuring 9′-5″ x 11″ has a window on one wall, door on the opposing wall, and double closet on a third wall. Here’s what we designed for the remaining wall.
 The Guest Room Features:
The Guest Room Features:
- Bookcase/open shelves (left)
- 3 deep drawers of storage with soft close technology
- queen size bed and headboard
- Hanging closet space (right)
- 3 deep drawers of storage with soft close technology
- Crown moulding and hardware
And now for the best feature:
 It’s a Murphy Bed (also known as a wall bed)! When not in use, the bed easily lifts up and is safely and securely stored against the wall. Now the room looks like it’s home to a sleek and stylish wall unit, rather than a space hogging and clunky bed. Sheets, blankets, and pillows for the bed are stored in the cupboard and drawers. There’s lots of space in the room and the homeowner is thrilled.
It’s a Murphy Bed (also known as a wall bed)! When not in use, the bed easily lifts up and is safely and securely stored against the wall. Now the room looks like it’s home to a sleek and stylish wall unit, rather than a space hogging and clunky bed. Sheets, blankets, and pillows for the bed are stored in the cupboard and drawers. There’s lots of space in the room and the homeowner is thrilled.
What can we design for you today? Are you challenged by small spaces? Talk to us!
